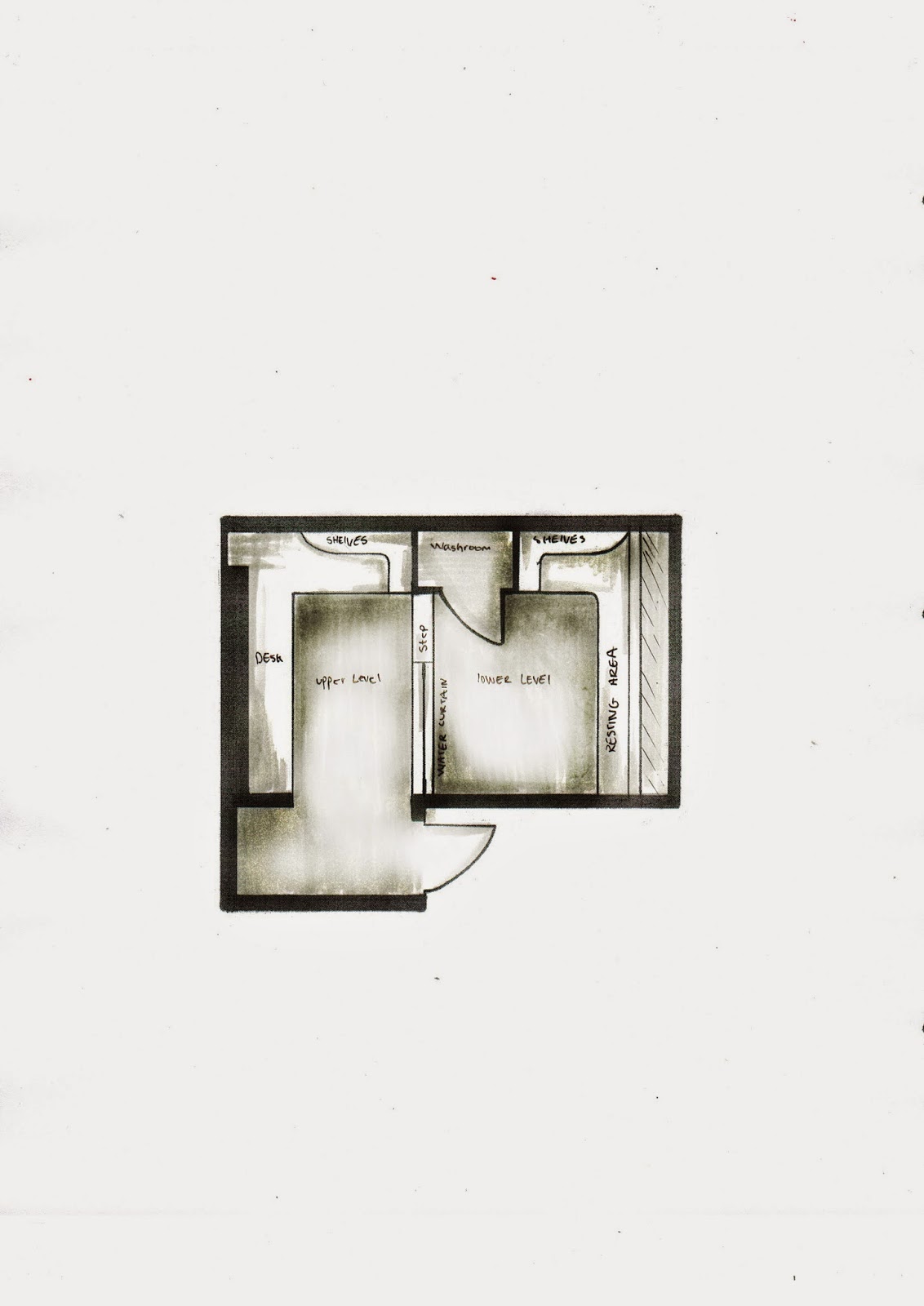I am trying to maximize the interior space (or make it look large) in several ways; having high ceilings, skylights for maximum lightning (am still working on the roof and windows), two levelled floor areas (the levelled floor is for the writer's desk and the lower level is for resting area/shelves/washroom. The two levels are bordered by a water curtain which helps maximizing the space in multiple ways..
Subscribe to:
Post Comments (Atom)











That's a good amount of work so far given that you pretty much started from scratch the other day. One of the first questions to have to be asked is whether or not you are exceeding the square footage. I think that far too many students are building their designs out to the maximum and not realizing that that is a limit and not a prescribed goal. You also should consider what you really want to do with the water curtain. Quite frankly that will come across as putting a fountain in the living room. You should also invest little bit more time thinking about how the size of your spaces work and the nature of the geometry. I find it difficult to believe that your shelves will actually do what you want given that you've shape the mentor of them the way you have. You might also consider how the upper volume works because it is very clear to me that you are simply extruding your plan and really need to accommodate the angle geometry you have created now. Finally you might also think about fixing your elevations as it is very clear that you just simply had a sectional extrusion to generate the base volume and now you are struggling to figure out how to not only creates the elevations but fit in all of the pieces inside to make this a functional building. The good part about all of this is that you have illustrated enough so that we can talk about the design as opposed to conventions way to progress.
ReplyDelete