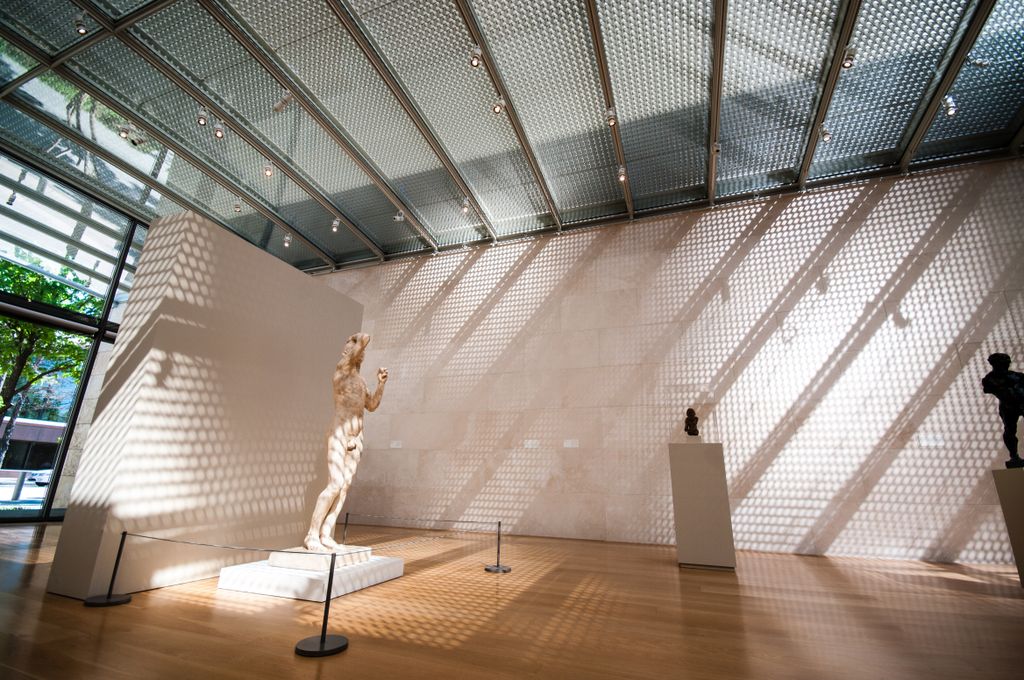Nasher Gallery in Durham, North Carolina
Nasher Gallery uses an array of opened cones on the roof to let light in. The beehive-esque pattern filters some of the light out. This enables viewers to view the sculptures in a comfortable, less glaring lighting.
 |
| Roofing condition creates a light albeit indirectly |
 |
| It is still quite bright but not harshly illuminated. |
 |
| Detail on the conical occuli condition |
Here's the result of my charette. I tried illuminate the room by using indirect sunlight via redesigning the walls to use a wooden louver like pattern. This window condition prevents direct sunlight from entering directly but reflects the angled light rays to the interior's ceiling thus creating a muted soft illumination that is not too harsh on the writer.
 |
| Isometric |
 |
| Plan, Section and Elevations |







Though the precedent study has yielded a design goal of sorts for you, it is evident from your charette work that you will inevitably have to use the computer model to simulate many of the lighting effects and material properties you wish to incorporate. The Nasher Gallery and other interesting light modulators are all ceiling/roof-based yet your design lacks this depth. If you are going to emulate these projects, then a good place to start is to take the premise of how they operate into your building. In this case, roofs and tessellations will be likely the best way for you to operate. "Flowalongsurface" and "Blocks"/"Groups" will be instrumental Rhino commands to allow you to do this.
ReplyDeleteWe already have discussed appropriate precedents for the form; a relatively basic, minimal form on the outside complemented by an incredibly rich internal space could be very promising. Unfortunately the drawings do not show this at all and it would appear that a computer model would quickly let you design and represent these ideas. You may wish to look to an inversion of this ideal in the Amano Design's "Dear Jingumae" project which puts organic bound louvers on the outside of a relatively rectilinear interior. It showcases the lighting effects well that you may wish to carry forth beyond simply the roofline precedent of the Nasher gallery.